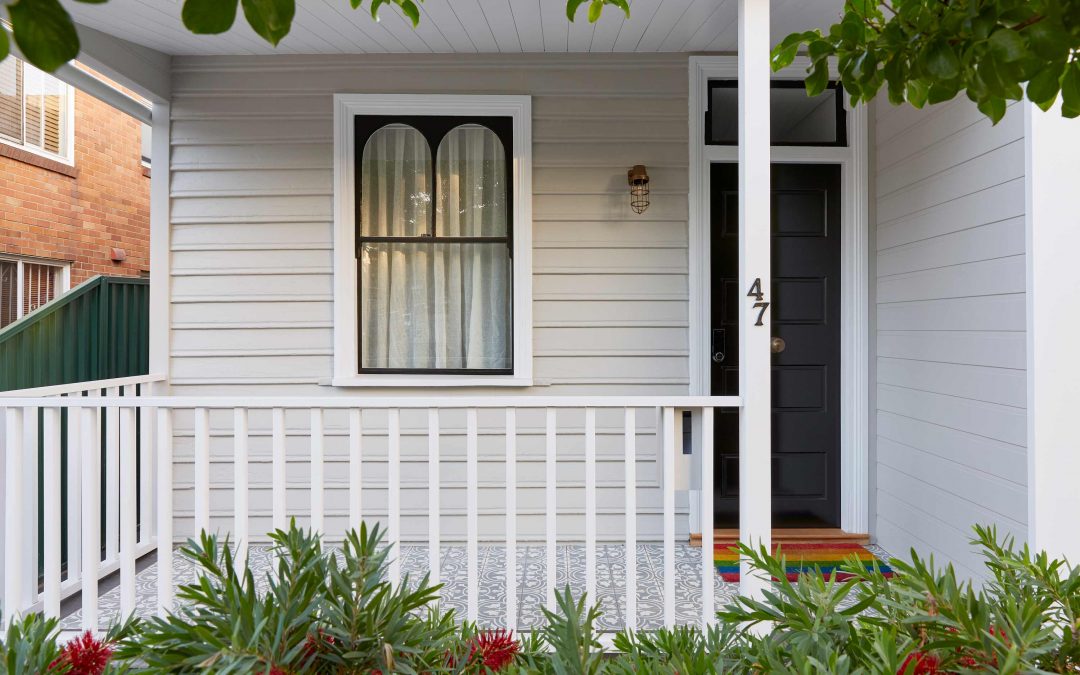The terrace is one of Australia’s most popular residential styles, lining many of Sydney’s inner-city streets. However, as most terraces were constructed in the late 19th and early 20th centuries, many require some sort of renovation, adapting the existing space to something that suits your family.
With any renovation, there’s plenty to consider. Here are the five essentials, specific to the terrace, to start with.
1. Lights
There’s a high chance that your terrace sits on a narrow block and either shares a wall with your neighbour, or only has a small space between each terrace. Therefore, it can be difficult to capture natural light from the sides.
This is where skylights come into play! Incorporating skylights into your living spaces, such as your kitchen or living room, can open up the space, allowing sunlight to filter straight through. However, a skylight isn’t just suitable for the living area. It can also work in a bathroom, in the form of an open shower, or in bedrooms.
2. Layout
When many original terraces were first built, the bathroom was often situated outside, or at the very least, at the rear of the property. As such, the layout was often living spaces at the front, kitchen in the middle and bathroom at the back.
This layout isn’t conducive to the open-plan living style that’s popular with modern houses, so when renovating your terrace, it’s worth considering re-arranging the layout to suit your needs. Relocating the living areas to the back of the house introduces the possibility of seamless indoor-outdoor living, as well as providing more space for an open-plan design.
3. Quality
Terraces were built to last, so any renovation should be of the same high standard. It’s important that your builder use the highest-quality materials that budget allows, ensuring that you’ll be able to enjoy your home for years to come. The workmanship levels should also be exceptional, as your home needs to withstand the wear and tear of everyday living.
4. Outdoor Living
The backyard was once a utility-first space, used for hanging out laundry and a bathroom. These days, it’s very much an extension of your living space, so your renovation should reflect this.
Now’s the time to redesign the relationship between the indoor and outdoor living spaces, making it as easy as possible to move between the two. This can be achieved through bi-fold or stacking doors, which also improve ventilation throughout the home. Traditionally, terrace backyards aren’t huge spaces, so it’s worth investing in a high-quality landscaper who can take advantage of every centimetre!
5. Heritage
The façade of many terraces are a snapshot of times gone by and as such, are often heritage listed. Terrace renovations often require the front to remain untouched, while more extensive work can be completed inside. When designing your renovation, consider how you can combine the heritage features of the front of your home with the more modern aspects at the rear. This will result in a seamless aesthetic and encourage flow in your new home.
_____





