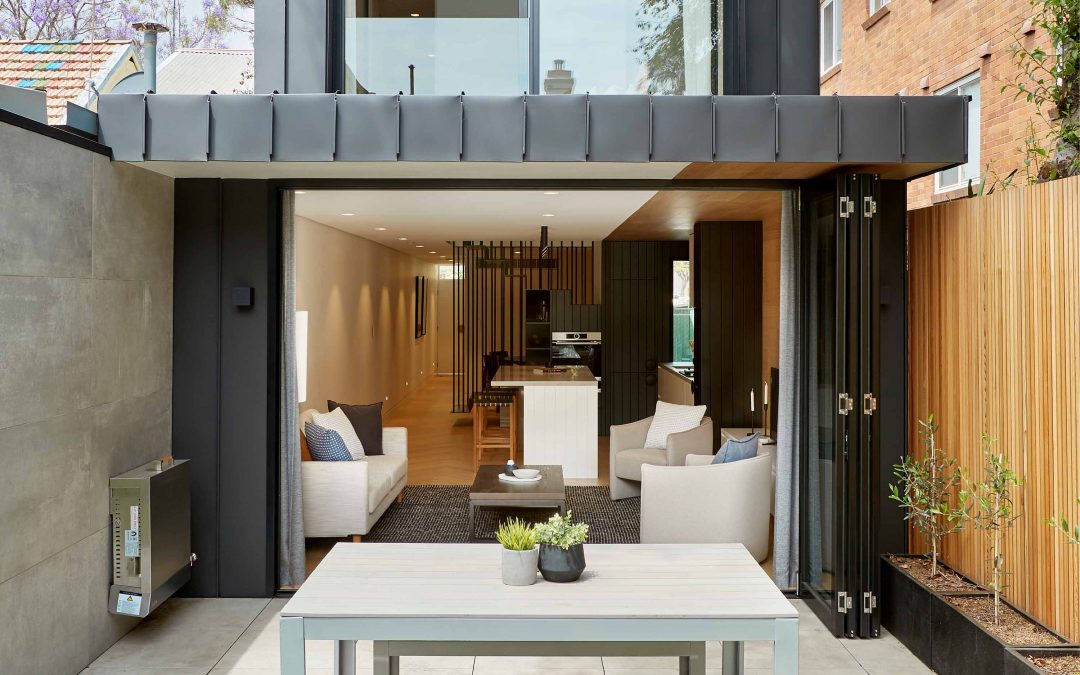As the population of Sydney continues to grow, inner-city living often means compromising on space. With narrow blocks increasingly common, homeowners are having to find innovative solutions to make the most of the room they have.
Working with a narrow block may seem like a challenge, but it simply means you have to get a little more creative. Read on to find out how you can create a beautiful bespoke home that’s big on personality even when it’s small on square footage.
Light
It’s incredible how natural light can transform a space. This is particularly true for narrow homes, which tend to be surrounded by other buildings that block out light.
Skylights are a fantastic solution for opening up small spaces. If you have an internal staircase, strategically positioning a skylight above it allows sunshine into all storeys of your home. You could even have a glass ceiling custom made to flood the house with natural light.
Clerestory windows are another clever trick that can help create bright, open interiors. Positioned well above eye level, these perfectly placed windows let in ambient lighting and leave walls free for artwork or shelving.
Aim to place windows on the north-facing side to maximise natural light. If you’re lucky enough to have outdoor space, using sliding glass doors here can really help to bring the outside in and create the illusion of a larger home.
Build up not out
Using clever tricks may not always be enough – sometimes you really do need to make more room. Building up and adding another storey is a great way to add space and value to your home.
Whether you want to add another bathroom, are creating a nursery for a new family addition or simply need more storage, a multi-storey home allows you to spread out without encroaching on precious outdoor areas.
You could also consider a split-level design or mezzanine if adding another storey isn’t an option in your space.
Open-plan living
Open-plan areas immediately feel warmer, more inviting and – crucially – bigger. Optimise the flow of your home and the space you have by opening up rooms and creating multi-purpose spaces.
Merging the kitchen, dining room and living area is one of the easiest and most effective ways to incorporate open-plan living into your home. By minimising the use of walls, you can let natural light stream through the entirety of your living space, creating an airy, open atmosphere. Open-plan living areas often become the heart of a home, where friends and family can cook, socialise and dine together.
Clever colours
The colours you use can play a big part in making your narrow home appear more spacious. Paint walls in soft, neutral tones such as off-white, blue and green. Light, bright walls are more reflective and help a space feel open and airy.
You can also try painting any wall trims and mouldings in lighter colours than your walls. This helps walls appear farther back, making your home look larger than it is.
Splashes of darker colours are best added in the form of artworks and pieces of furniture.
_____
If you’re ready to design a home on a narrow block in Sydney, our team can help. Get in touch with BCM Aust to find out more today!
